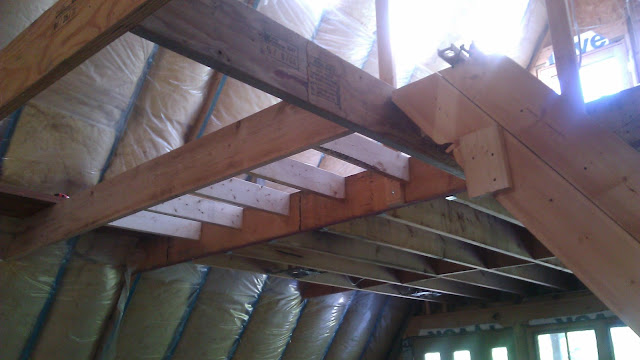Fall 2013 - Spring 2016:
Okay, my apologies...I suck at keeping up with blogging. I didn't think it had been 2 years, but I have had a couple busy work years, and a couple strong construction pushes, too. Solar electricity was a huge push, adding a chimney and wood burning stove, and more recently starting to finish some of the interior with T&G paneling. I'm not going to bother trying to remember dates, but I'll post some pictures and describe what's going on in them.
Here's the latest picture of the outside, with solar panels and chimney in place.
The chimney and woodstove were installed in late fall of 2014. The first picture shows the hole I cut in the roof, which committed me to non-stop work that weekend to seal things up. The chimney, from the stove to the top, is close to 30' long.
The woodstove itself is identical to the one we had in our house in Grand Forks. That house was destroyed in the 1997 flood (the 1979 flood didn't do it any favors, either), and I rescued the stove for use later. I still have it, but it's not in good enough shape for anything more than a workshop.




The next few are showing the solar panel installation, which started in 2014, but was finalized by the fall of 2015. I pulled them up by hand with a pulley system, letting them rest on the 2x4 ledge I put up beforehand. The ladder you see hanging from the eaves was modified by adding some wheels so it would ride along the roof above the panels.



Prior to pulling the panels up, I screwed this 'feet' onto them, to rest on the poles that I had fastened onto the roof. The roof isn't perfectly even, so the poles, mounted in only a few places along their length, evened out the panel mounting surface.


The cables for the panels were grouped and went into the roof through a conduit, then out the other side where they were collected into a 'combiner box', which is like a small fuse or breaker box. From there only 2 power cords go back into the house, all the way down to the garage level.


In the garage, next to the standard household breaker box, is the conversion equipment for the solar power, along with the 'battery bank' that stores the electricity for use when the sun isn't shining. The idea is to have enough storage capacity to run your house for a couple of days without sun (or wind when you add a wind generator to the system). The conversion equipment consists of a charge controller, and inverter. The controller monitors input and output to keep the batteries from overcharging or becoming undercharged to the point of damage. The inverter converts the DC (battery) current to AC (standard household current) so you can run standard appliances, lights, computers, lamps, fans, etc. At this time, the solar electricity is fully operational, with no utility (grid) connection nor use of a generator.

Following are pictures of the paneling project, from purchase through the latest pictures of installation. This is the first progress toward making this structure into an actual home. My initial purchase was something like 2 tons of 6" x 5/8" x 12' light pine, beveled T&G paneling. Loading it into the house was a 2-day process.







The last thing I have to add this time is that I finally bought a tower to mount a wind generator. Before I could install it, I had to get the permit requirements changed in my county. They were very outdated, and set up for very large, industrial units like you see in those huge wind farms. They (the county board) were not actually aware of the permit details until I brought it to their attention. It took a year and a half to get through planning and zoning, but now that it's reasonable, I plan to put mine into service this year. I was considering a roof mount, or maybe something along the side of the house, but decided to pick up a tower. Once again, Craigslist comes through.
P.S. Among other pursuits that have taken some of my time over the last couple of years, is the truck project you see below. It was a crew cab, long box originally, and I replaced the box with a 2-place snowmobile trailer.


































